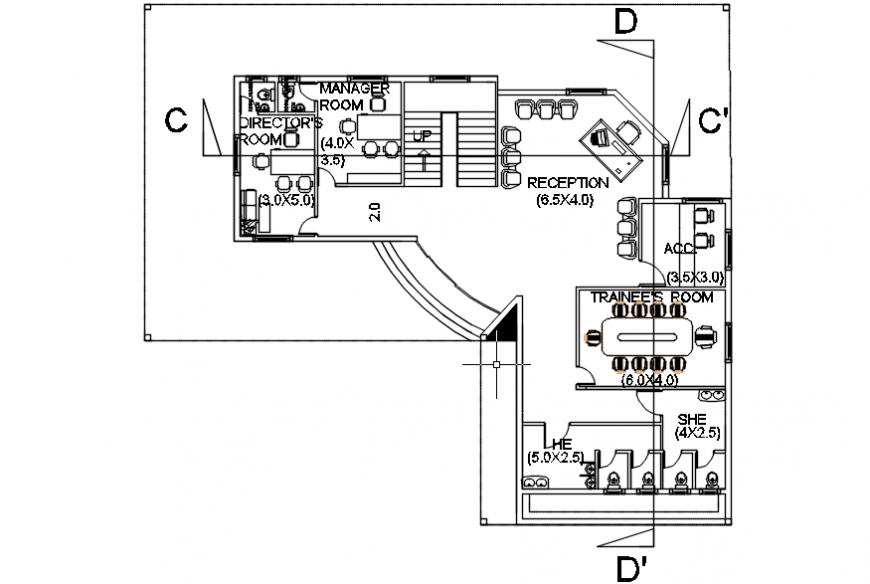2 d cad drawing of details room Auto Cad software
Description
2d cad drawing of details room autocad software detailes with directors room and manager room and reception area and trainees room and seprate toilet area for gents and ladies
Uploaded by:
Eiz
Luna
